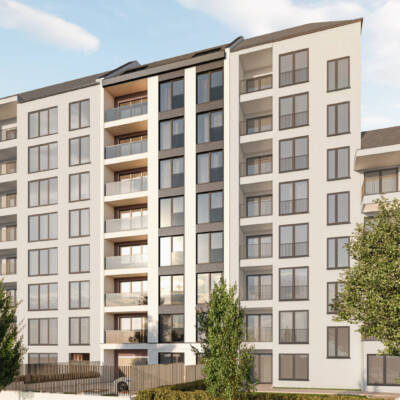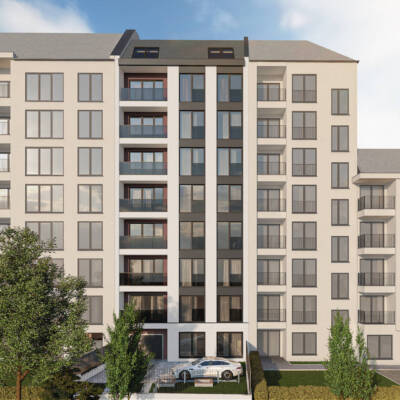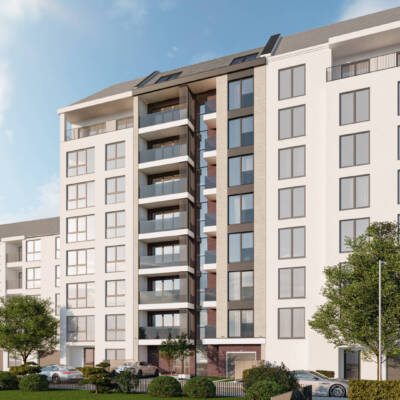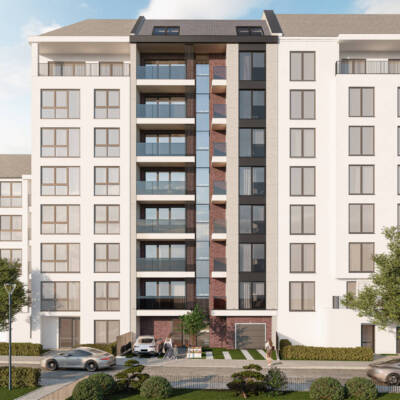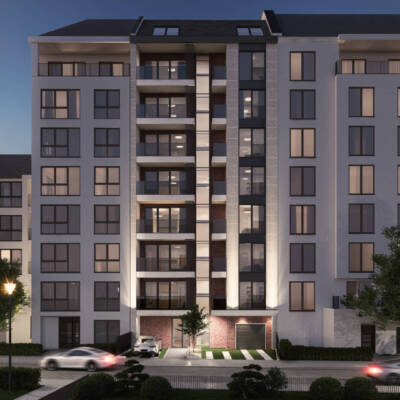PARK FAMILY
For the project
"Rodina Park" is a small boutique residential building, located in. Sofia, on a quiet and peaceful street "Raino Popovich" №10, next to Rodina Park. From the place, you can reach the main roads in a few minutes, shopping centers, children's and educational institutions.
The building consists of 14 residences and a studio, located on the ground floor. Each apartment has a storage room, and a bathroom with a toilet is provided for each bedroom of the apartments. They are available 15 the number of parking spaces, which are designed in an underground garage, the inner courtyard and in front of the building. Several common rooms are provided, for the needs of apartment owners - for bicycles and baby carriages, wet room for sanitary needs, etc.
In the project, it is planned to use materials of the highest class with design ideas for cleanliness and ease in making the details.
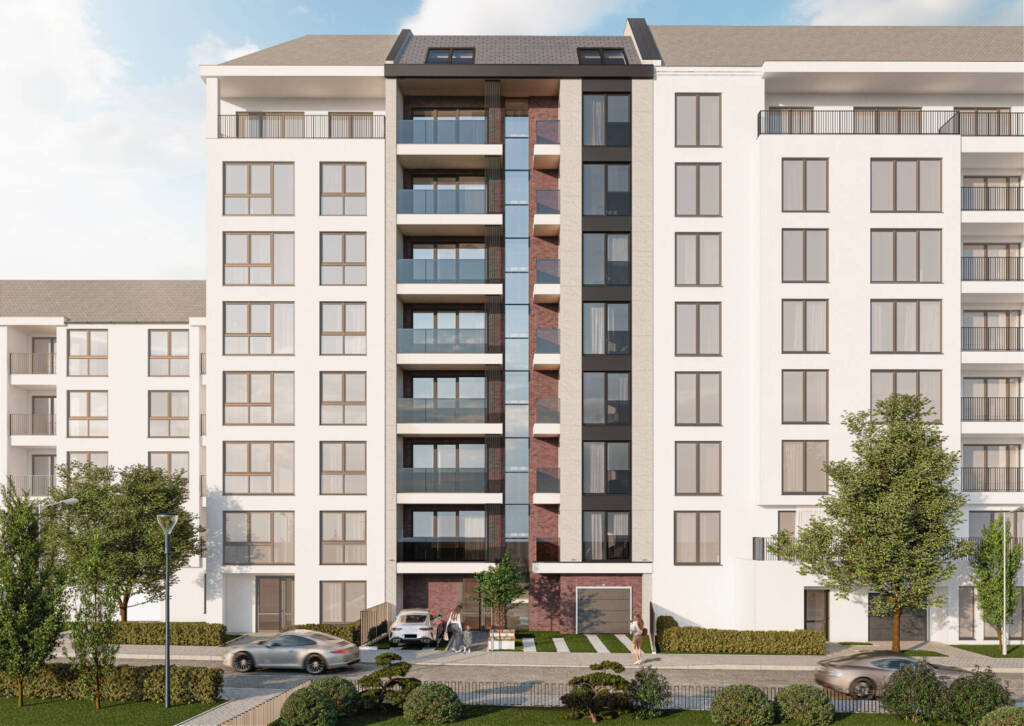
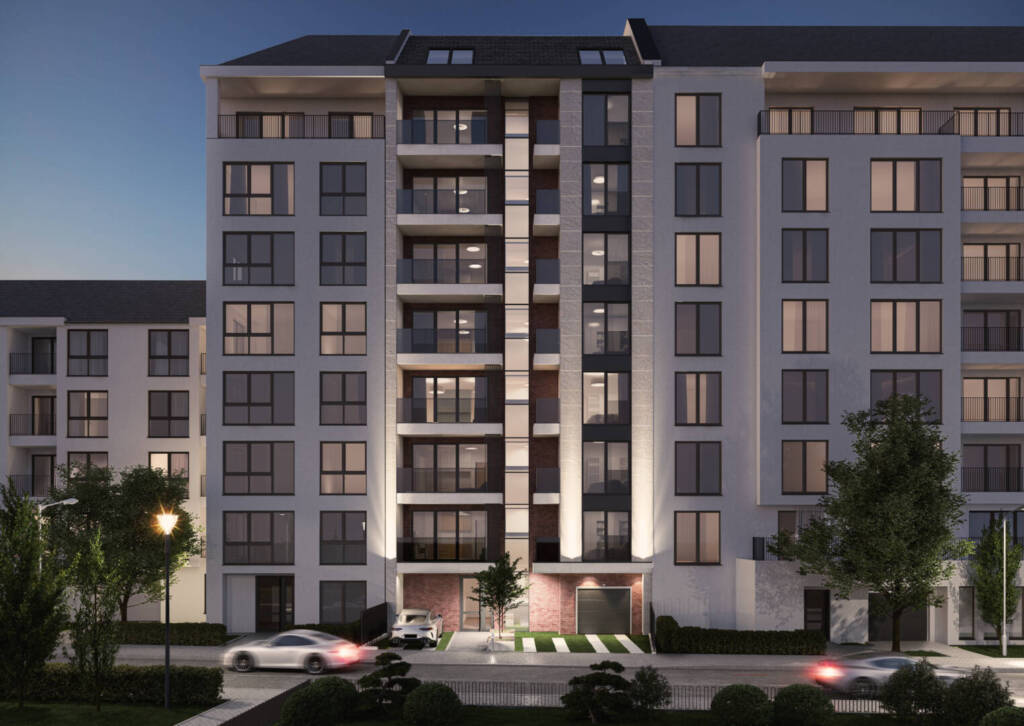
Location
Rodina Park is a building, located in. Sofia, on the street. "Raino Popovich" no 10, in the immediate vicinity of Rodina Park, metro station "Hadji Dimitar" and the main road arteries, as for the entrance to the center of Sofia, as well as for an exit to the ring road and the two Hemus and Trakia highways. The building is located near shopping centers, schools and kindergartens, parks, sports and cultural centers.
Transport connections
- 300 m Hadji Dimitar metro station
- 300 m Bus Stop 78, 79 and 120 and Trolleybuses 1, 2, 3
- 750 m Tram stop 20 and 22
- 800 m "Poduyane" bus station
- 1 km "Poduyane" railway station
Parks, sports centers, recreation and entertainment
- 100 m Rodyn Park
- 850 m Gerena Park and Stadium
- 1.2 km Park Zaimov
- 1.2 km Theater Sofia
- 1.5 km Metropolitan Puppet Theater
Shopping centers and shops
- 250 m Bila - Hadji Dimitar metro station
- 450 m
- 600 m Gerena and Bila Shopping Center
- 650 m Cherkovna and Bila shopping center
- 1 km Fantastic
- 1.3 km MOL Serdika
- 2.1 km Kaufland
Schools and kindergartens
- 400 m 143 School
- 500 m 148 Kindergarten Sun
- 650 m 191 Kinder garden
- 850 m 24 School
- 900 m 49 School
- 1.3 km 95 School
Hospitals and medical centers
- 300 m ZooPet Veterinary Clinic
- 600 m 5th Fire Station
- 700 m He Clinic
- 900 m Vita Polyclinic
- 1 km 17 Polyclinic
- 1.7 km 18 Polyclinic
- 1.9 km ISUL
Materials
GENERAL ABOUT THE BUILDING, INCLUDING THE UNDERGROUND FLOOR (BASEMENT)
- Construction - monolithic skeleton reinforced concrete construction - reinforced concrete slab and vertical supporting elements - reinforced concrete columns, reinforced concrete washers.
- External Masonry and walls between dwellings - 25 cm. brick walls made of ceramic multi-chamber bricks - brand "Poroterm" of the WIENERBERGER company or similar.
- Internal Masonry – 12 cm. brick walls made of ceramic multi-chamber bricks - brand "Poroterm" of the WIENERBERGER company or similar.
- Waterproofing of terraces.
- Thermal insulation of walls – external thermal insulation system EPS–10 cm. Facade plaster and decoration on the facade according to the project.
- Windows - PVC windows with triple glazing, consisting of low-emission (K-glass), white(usually) glass and four season glass.
- Railings by architectural detail.
- Exterior window sill, according to the project.
ROOF
- Thermally insulated and waterproofed roof according to project.
WATER SUPPLY AND SANITATION
- Water pipe - polypropylene pipes, ending in plugs.
- Sewage - thick-walled PVC pipes, ending in plugs.
HEATING AND VENTILATION
- Heating - the building is planned to be connected to the central heat transmission network of Toplofikatsia Sofia (TPP). Built pipe network in the building and apartments "on the plug" with collector boxes.
- Ventilation - by design.
ELECTRICAL INSTALLATION
- High current installation - electric. the installation of the building, ending with switches and sockets, installed apartment boards, stair machine, energy-saving lighting fixtures and switches. Installed main el. board for the building.
- Low current installation - the external connections to the building, carried out using a high-tech optical cable or FTP cable. Built pipe installation for TV and Internet, telephone, for easy cable replacement and installation, for video intercom and doorbell system, and for video surveillance of the entrance.
COMMON PARTS
- Foyer - granite and/or natural stone flooring, energy-saving lighting, wall coverings and plaster;
- Entrance door - electric lock, connected to an intercom system.
- The flooring of the stairs - granite and/or natural stone flooring.
- Walls and ceilings of a staircase – plastered and plastered, finished with top coat and paint;
- Staircase railing - by architectural detail.
- Elevator-Passenger - according to an approved project.
- Mailboxes for each apartment.
BASEMENT WITH PARKING SPACE
- Floor covering - polished concrete.
- Car lift-platform with back-up power supply(aggregate).
BASEMENTS/STORAGE
- Floor covering - cement screed.
- Walls and ceilings - plaster.
- Door - metal.
COURTYARD WITH PARKING SPACE
- Yard space - landscaping with tree and shrub species, shaped with decorative plates and other accents - according to the project.
- Parking spaces with flooring according to the project
- Fence along the plot borders.
APARTMENTS
- Screed floor.
- Noise-insulating mat on the floor.
- Walls and ceilings - gypsum plaster.
- Entrance door with video intercom.
BATH AND TOILET
- Floor covering - cement screed.
- Walls – lime-cement plaster.
- Detached cable for connection to water heater.
THE TERRACE
- Floor covering - frost-resistant granite tiles.
- Railing - made of glass and metal according to an architectural detail.
- Ceiling light fixture.



