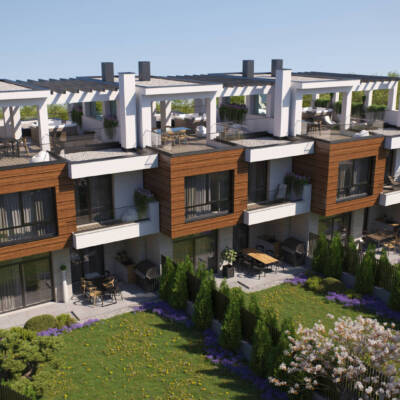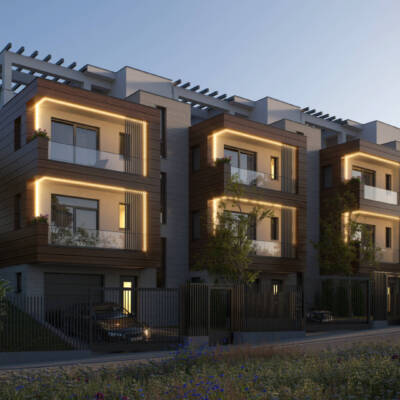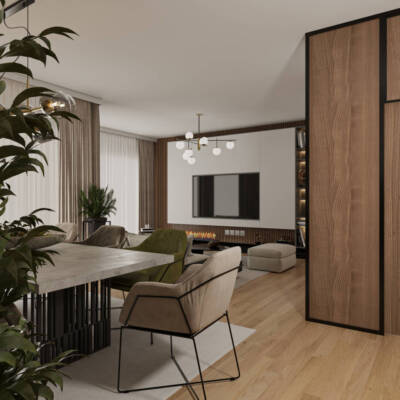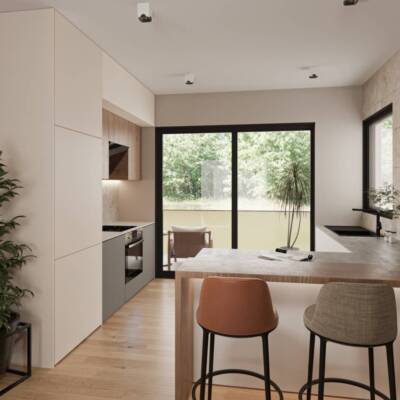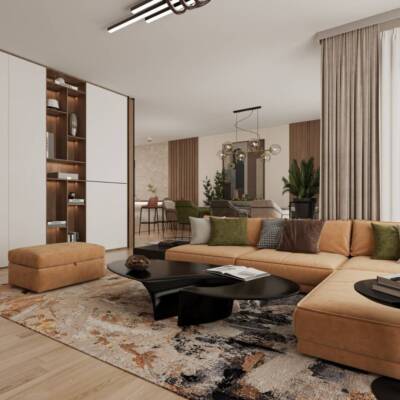Terrace View
For the project
Terrace view is a project, which provides the modern urban man with the tranquility and privacy of the suburban environment, combined with the immediate contact with nature and at the same time quick access to all the amenities and achievements of the urban environment.
The project consists of 3 terraced houses, situated on a one acre corner lot. The place is located in Pancharevo District, with. Bistrica, he is. "Mrazovets" № 2.
The approach to each house is from "Mrazovets" street from the northeast at the basement level, in which a double garage is designed, entrance, staircase, utility room and storage.
On the first residential floor of each of the houses, a daily area with an exit directly to inner courtyards is planned, consisting of a common room - kitchen with dining room and living room, staircase and bathroom. A large veranda to the inner courtyard and a balcony from the north-east are planned, to serve as a visor over the garage.
Three bedrooms are designed on the second residential floor (parental, children's room and guest bedroom), two bathrooms, two balconies and a staircase.
On the roof floor, given the good view of the mountain, a covered summer kitchen and a terrace with a pergola above it are provided, as the construction of each building is designed so, that it can also withstand a jacuzzi/pool on the terrace.
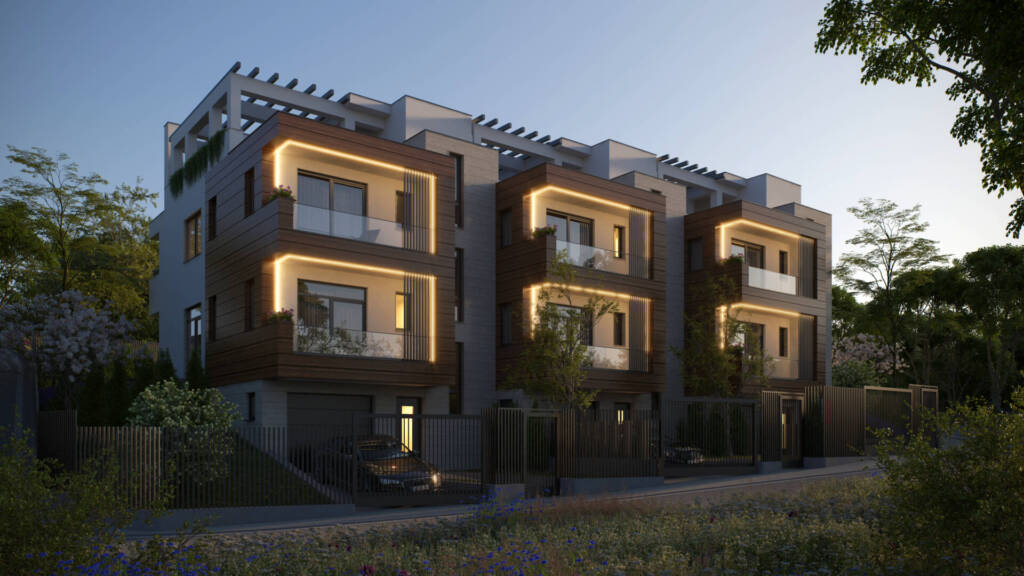
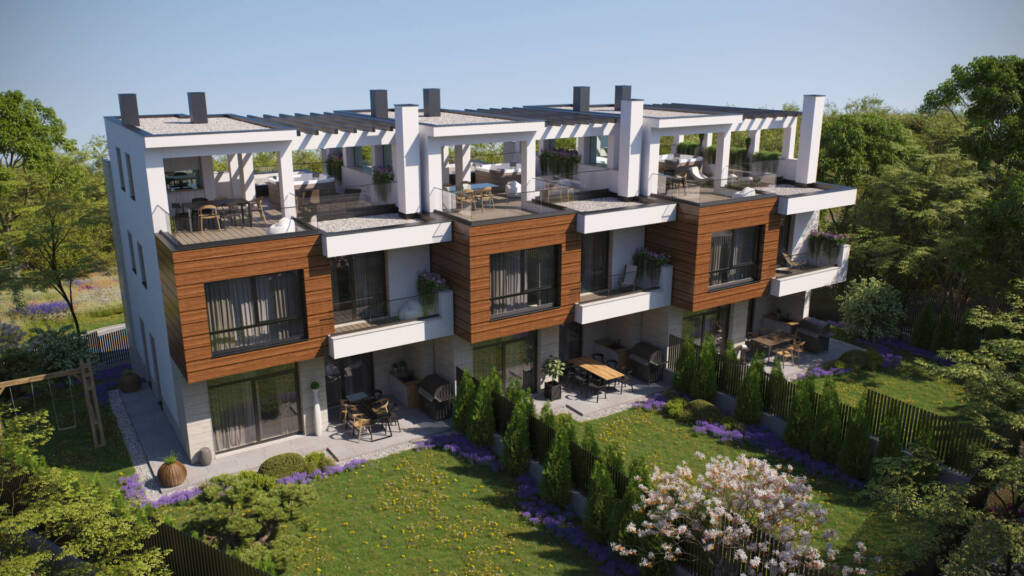
Location
Terrace view is located on one of the sunniest corner plots in the "Kosanin dol" area, located between m. "The Bells" and m. "Children's City". The property is reached by a new asphalt road, and from it there are fast connections to the ring road and Sofia, Bistrica and Pancharevo, and a road is in the process of being implemented, which will connect the site directly to the Mladost 4 roundabout.
Connections:
- 1 km Anglo-American School in Sofia
- 1 km Sports complex
- 1.5 km Business Park Sofia
- 1.5 km Ring road
- 1.5 km Lidl
- 1.5 km Mineral water pools
- 2.5 km Ikea and Ring Mall
- 2.5 km Pancharevo Lake
- 7 km Tokuda Hospital
- 9 km Sofia Airport
- 10 km Sofia "Center"
- 40 km Borovets
Materials
WALLS AND STRUCTURE
Construction - monolithic skeleton reinforced concrete construction - reinforced concrete slab and vertical supporting elements - reinforced concrete columns, reinforced concrete washers.
External masonry of walls of each house - 25 cm. brick walls made of ceramic multi-chamber bricks with vertical cavities - brand "Poroterm" of the company WIENERBERGER or similar.
Internal Masonry – 12 cm. brick walls made of ceramic multi-chamber bricks - brand "Poroterm" of the WIENERBERGER company or similar.
WINDOWS
Six-chamber PVC windows with triple glazing, consisting of low-emission (K-glass), white(usually) glass and four seasons glass.
HEAT INSULATION AND NOISE INSULATION
External thermal insulation system - EPS(styrofoam) with a thickness of 10 to 15 cm. Elements of a suspended facade with HPL boards and wadding. Facade plaster and decoration for the facade from ceramic plates and natural stone.
To reduce noise, vibrations and better thermal insulation noise is provided- and a heat-insulating joint between the houses, filled with XPS(fibrous) with a thickness of 5 cm., between the walls of the houses
Cotton wool under the floor of the first residential floor.
Soundproofing pad on the floor.
HEATING/COOLING
Built-in pipe installation for underfloor heating and cooling with the possibility of connection to a heat pump and/or pellet boiler.
WATERPROOFING
Waterproof concrete in the base and walls of the basement.
Waterproofing in the base and walls of the basement with Vandex or another similar crystallizing mixture.
Drainage system around the houses.
ROOF
Polyethylene film
Double layer bitumen waterproofing on the roof with UV protective mineral sprinkle on the exposed parts.
Thermal insulation with XPS(fibrous) with a thickness of 10 cm.
Vapor barrier membrane
VERTICAL PLANNING
Paved and concreted part of the space in front of the garages.
Built and landscaped yard according to the project and built automated irrigation system.
Tiles on the porch - by design
Openwork fence along the borders.
ACCESS
Automated gate for cars at property boundaries.
Automatic garage door.
Front door.
Built-in wiring for security and video surveillance.
intercom video system.



